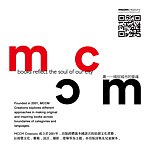Co-authored by Deng Konghuai and Tan Nani
After experiencing the reconstruction of a small courtyard (215 square meters), the two architects described the construction process of traditional Chinese houses in a simple and easy-to-understand way. The house is located in the urban area of Beijing. According to the regulations of the Urban Planning Bureau, all projects must be rebuilt according to traditional construction methods and according to the size and location of the original house.
"Construction" means "architecture", which is a collection of folk wisdom. This book talks about the basic construction rules of simple people's houses for generations, and is an introduction to traditional architecture. Starting from the foundation and platform, the large wooden frame, walls, roofs, outer eaves decoration, inner eaves decoration, to oil painting and framing are all done in an orderly manner; all describe the appearance, structure, relationship and characteristics of each part of the building, except for a small amount of Except for the pictures, the rest of the line drawings are all drawn by hand, and most of them are clearly marked with dimensions. In addition to the appearance of the building, it also analyzes the concepts of walls and space in traditional courtyard houses, as well as the ancients' perception of heaven and earth: stability, yin and yang, light and dark, inside and outside, opening and closing...
At the beginning of the book, there is a full-scale photo of the Qing Dynasty construction ruler, leading readers on a journey of building this traditional house; at the end of the book, there is a small poster with a floor plan and relevant photos, allowing readers to "walk into" the house in the south of Beijing. The courtyard houses on the street left a deeper impression on the "protagonist" of this book.
รายละเอียดสินค้า
ข้อมูลสินค้า
- วัสดุสินค้า
- กระดาษ
- วิธีการผลิตสินค้า
- ผลิตโดยโรงงาน
- แหล่งผลิตสินค้า
- ฮ่องกง
- จุดเด่นของสินค้า
- Eco-Friendly
- จำนวนในสต๊อก
- มากกว่า 10 ชิ้น
- อันดับสินค้า
- No.25,531 - เครื่องเขียน | No.422 - หนังสือซีน
- ความนิยม
-
- ถูกชม 992 ครั้ง
- มี 1 คนถูกใจ
- สินค้าที่จำหน่าย
- สินค้าต้นฉบับ
- รายละเอียดย่อยของสินค้า
- Height 270 mm × Width 175 mm The book has 436 pages, 350 drawings, 40 color pictures, four-color printing, paperback The whole book is written in Chinese
ค่าจัดส่งและรายละเอียดอื่นๆ
- ค่าจัดส่ง
- วิธีชำระเงิน
-
- บัตรเครดิต/เดบิด
- อินเตอร์เน็ตแบงก์กิ้ง/โมบายแบงค์กิ้ง
- เคาน์เตอร์เซอร์วิส
- ตู้เอทีเอ็ม
- เคาน์เตอร์ธนาคาร
- Alipay
- การคืนเงินและเปลี่ยนสินค้า
- อ่านรายละเอียดการคืนเงินและเปลี่ยนสินค้า
- แจ้งปัญหา
- รายงานสินค้าชิ้นนี้









